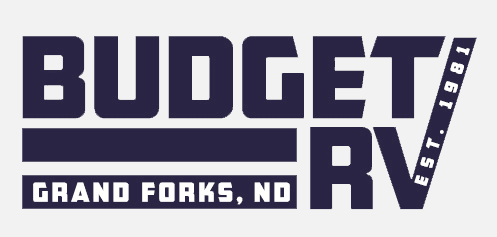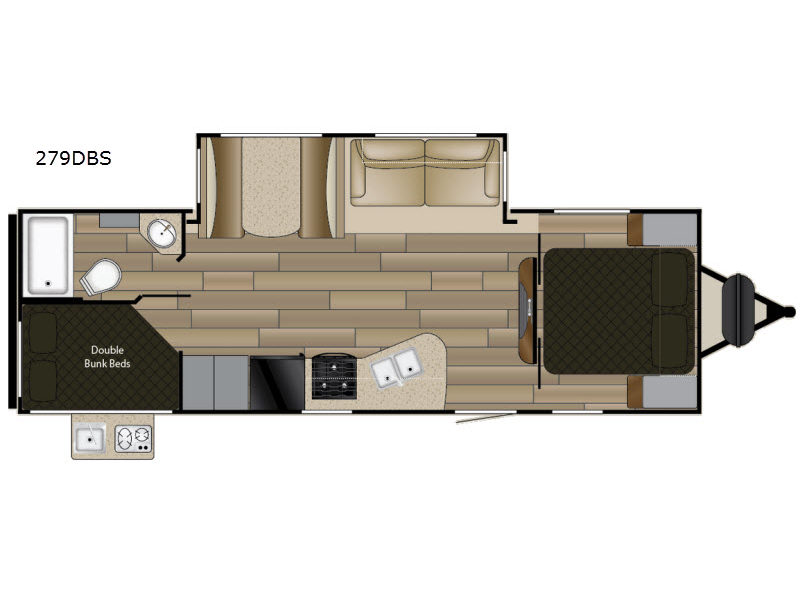Used 2017 Cruiser Shadow Cruiser S-279DBS
Ask the Product Expert

Disclaimer: Responses provided by Ask the Product Expert are created by AI and offer general content for informational purposes only and should not be considered professional advice or official representation of vehicle features, pricing, or availability. Our dealership did not create and is not responsible for the information. The information provided may be incomplete or inaccurate and should be checked. For the most up-to-date and accurate information, please contact our dealership directly. Any offers, pricing, or availability mentioned by the AI-generated response are not binding and are subject to verification by authorized dealership personnel.
When using the AI Product Expert the questions you submit, the responses provided by the AI Product Expert, and your IP Address will be captured. This data is captured in an anonymized manner and used to i) improve the accuracy and capabilities of the AI Product Expert, and ii) prevent bots or other abuse of the tool. Information will be captured so that the data cannot be identified to a specific customer. Please refrain from including identifying or personal information in any question you submit to the AI Product Expert. Collection and use of information will be in accordance with our Privacy Policy.
Save your favorite RVs as you browse. Begin with this one!
Loading
Budget RV, Inc. is not responsible for any misprints, typos, or errors found in our website pages. Any price listed excludes sales tax, registration tags, and delivery fees. Manufacturer pictures, specifications, and features may be used in place of actual units on our lot. Please contact us @701-772-7233 for availability as our inventory changes rapidly. All calculated payments are an estimate only and do not constitute a commitment that financing or a specific interest rate or term is available.







